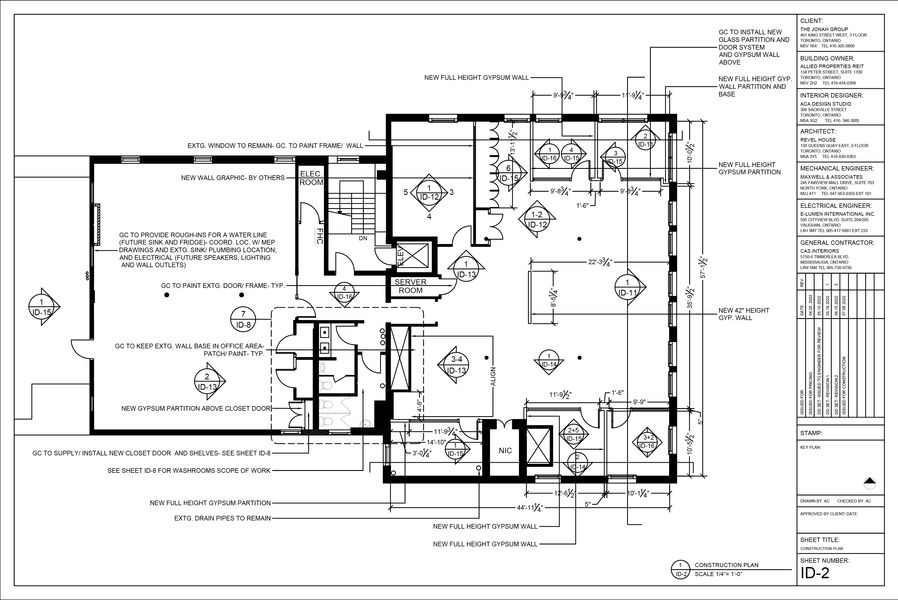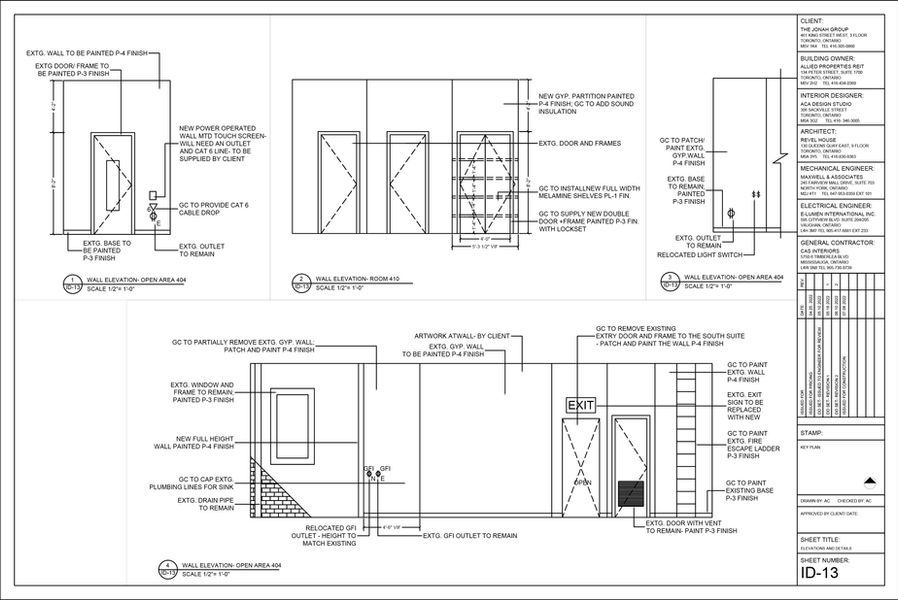Drawings
Jonah Group- 4h Floor Renovation
To help Jonah Group expand their offices, Agnieszka worked on construction of a new loft space in
downtown Toronto. The 1,600 square foot area was converted from small suites to an open
concept office. Agnieszka was involved in a role of an Interior Designer and Project Manager and led a
team of Engineers, an Architect and a GC thru renovation. She created Construction Drawings,
filed for permits, reviewed millwork drawings and oversaw construction from start to finish
Jonah Group/ 3 Pillar Global Office Consolidation
The third office renovation for Jonah Group/ 3 Pillar Global involved consolidation and
reconstruction of the existing space and creating a more comfortable environment by
adding offices, small meeting areas and open concept seating. Agnieszka's involvement was from
start to finish and it included: meeting with the client to determine staff needs, drawing
new plans, creating renderings, contract documents, hiring consultants, filing for permits,
reviewing consultant drawings, coordinating trades, overseeing work, selecting finishes and
closing out the project.































