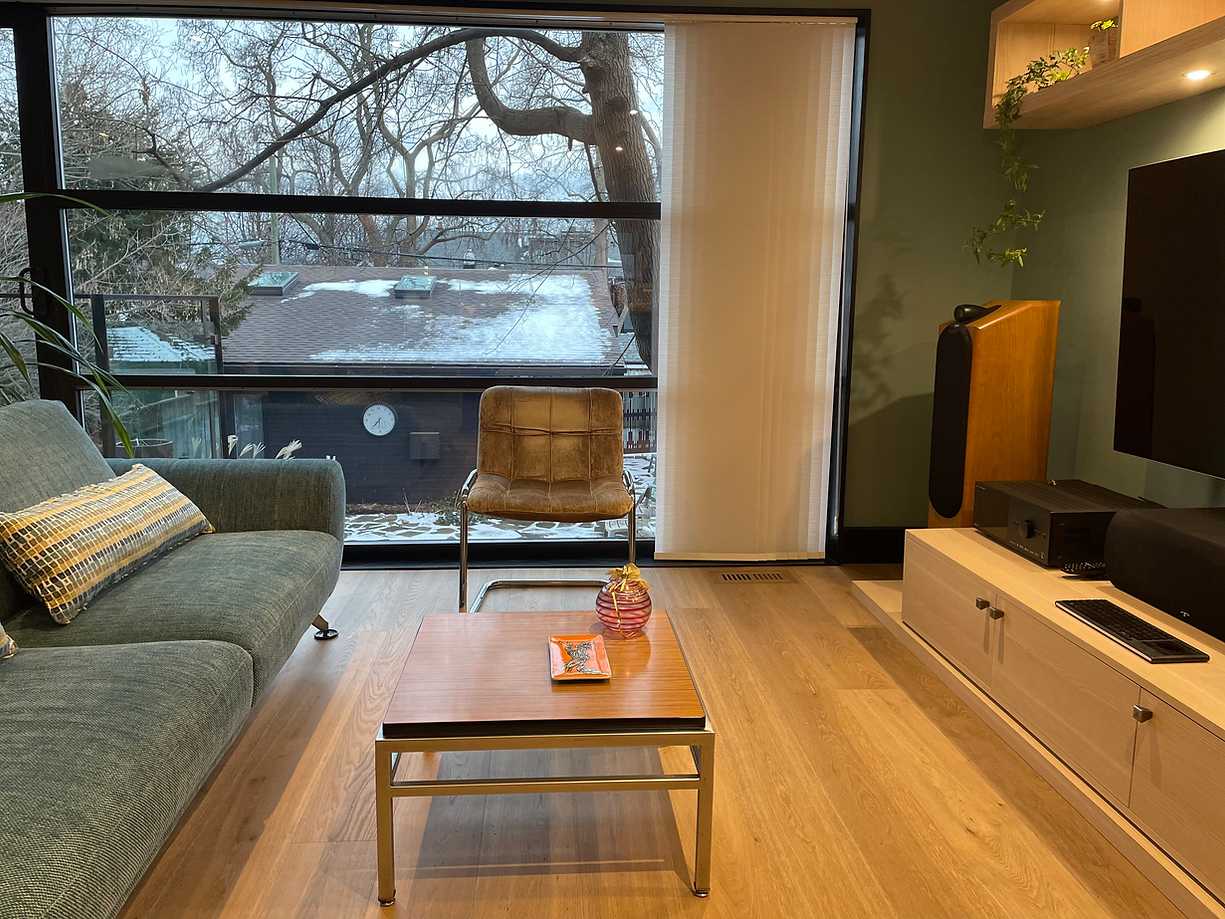


Toronto
Jonah Group Office Renovation
ACA DESIGN STUDIO led the complete gut renovation of a 1,600-square-foot office space, transforming it into a modern, open-concept work environment tailored for functionality and collaboration. The project involved the full demolition and removal of existing walls, flooring, and wall finishes, allowing for a fresh, efficient layout that maximizes natural light and spatial flow.
The redesigned office features an expansive open workspace with ergonomic workstations for 16 team members, fostering a dynamic and connected atmosphere. A spacious, fully equipped kitchen serves as a central gathering point, offering a welcoming area for breaks and informal meetings. Additionally, a sophisticated conference room was integrated to accommodate private discussions, presentations, and team collaborations.
ACA DESIGN STUDIO oversaw every aspect of the project, from hiring and coordinating architects, engineers, and contractors to working closely with the landlord and owner to ensure seamless execution. Thoughtfully selected materials, finishes, and lighting elements contribute to a contemporary yet professional aesthetic, balancing comfort with efficiency. The result is a refined, high-performance office space designed to support productivity, creativity, and workplace well-being.



Client Review:
Homeowner
We worked with ACA DESIGN STUDIO previously on the upgrade of our systems furniture for our main office space in downtown Toronto. We had a great experience, so we hired ACA again to expand our headquarters with a new premium collaborative workspace for our customers. The new floor needed a lot of work -- the 2,000SF brick-and-beam space was a maze of various size rooms, kitchen and mechanical area with old electrical and plumbing that required complete demolition. We wanted a new commercial kitchen, open concept conference and meeting area, systems furniture and a vision to tie it all together.
ACA DESIGN STUDIO far exceeded our expectations. As project lead and designer, Agnieszka managed the team from start to completion. She was very collaborative to understand our business needs, brand and budgets and she designed a beautiful open and colorful concept for the space. She contacted various professional sources for materials and furniture and worked with a millworker to design and build a very unique live edge conference table for our meeting area. She was essential to the organizational process of hiring an Architect, Electrical and Mechanical Engineering Firms and selecting a Contractor. Agnieszka was present at our offices for project meetings and was on site during the construction process to make sure any unforeseen issues were dealt with expeditiously.
I highly recommend ACA DESIGN STUDIO for any future projects.
Glenn Archer- Co- Founder










